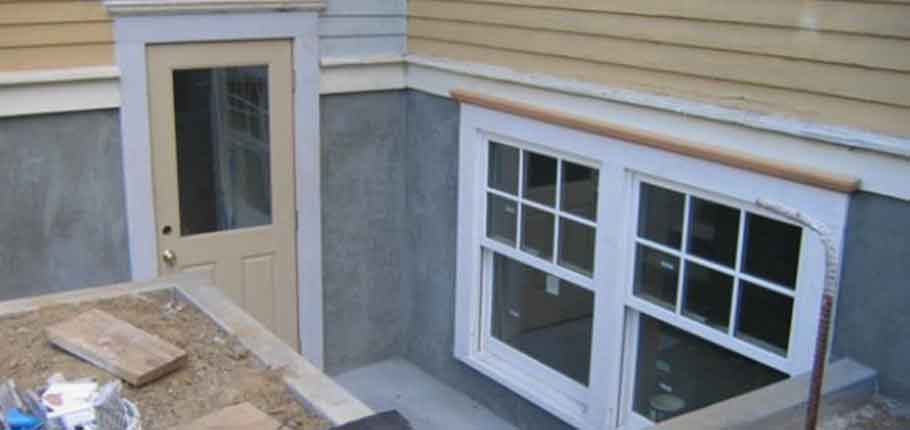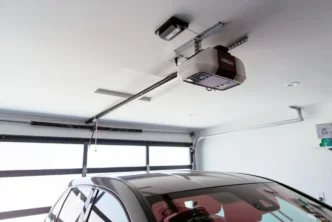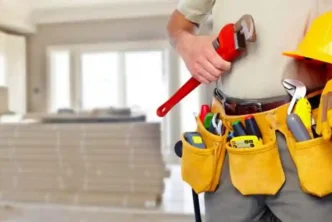There are two ways to basement siding: with snap locks and with vinyl pins. The difference between them is significant.
Installation with latches. In principle, such locks resemble vinyl siding fasteners, although there are tangible structural differences between them. There is a hook at the bottom of the plinth siding bent towards the wall. At the top of the panel is the counterpart of the lock, where the hook is inserted. Siding with such a lock is mounted from the bottom up. Install the first panel. The hook of the second panel is inserted into a second lock member located at the top of the first panel. The panel is pulled upwards. The procedure is similar to installing vinyl siding.
Vinyl pin mounting (spike-in-groove). This method is used to install a variety of basement panels that do not have latches. Such panels have a different type of fastening. Instead of a hook, they have vinyl pins at the bottom. In the upper part of the panels there are sockets corresponding to the size of the pins. Such material is mounted in the opposite order of fixing the panels with latches. Panels on vinyl posts are mounted from top to bottom. The top panel is mounted first. Then, the pins of the next panel are inserted into the slots located in its lower part.
Features of installation of basement siding
Basement siding appeared later than other types of this facing material. Manufacturers have tried to modernize the panels and equip them with devices that make the installation process as easy as possible.
On the upper right side of the “scale” siding there is a scale indicating the ambient temperature. It has been mentioned more than once that siding, like any solid body, expands from heat and shrinks under the influence of cold. This property is associated with the need to leave gaps between the panels, and also not to attach it too tightly to the base. Depending on the temperature at which the siding is being installed, the width of the gaps is adjusted. With basement scale siding, the task is simplified. No need to make calculations yourself. Smart panels will do everything for you. The scale indicators tell you with what overlap to install the panel: you just need to align the edge of the panel with the corresponding line of the scale.
Shingles panels are even more perfect in this respect. In addition to the temperature scale, they have a thermometer that shows the temperature of the panel itself. This is an important addition. The fact is that the ambient temperature does not always correspond to the degree of heating or cooling of the siding itself. For example, if the panels were stored in a well-heated room, and for installation it was taken out in the cold, it simply will not have time to shrink in accordance with the ambient temperature. To adequately determine the degree of change in the size of the panel, you need to know its own temperature. This is where the appropriate scale comes to the rescue.
Fittings for fixing basement siding.
The basement siding is attached only to self-tapping screws or nails made of stainless steel. The use of staples is undesirable.
The highest quality, but also expensive – self-tapping screws from A2 stainless steel (AISI 304). On the other pole are cheap, but not very reliable self-tapping screws made of galvanized steel. The golden mean between price and quality – steel screws with anti-corrosion coating,
Installation start
Installation of basement siding begins with the standard preparatory steps. A crate is installed, heat and waterproofing is arranged, a counter-lattice is attached.
As for the crate, experts differ on this issue. Some insist that it is better to make a vertical lathing with cells 30–40 cm wide. The main argument in favor of this design is the better ventilation of the space between the siding and the wall compared to the horizontal lathing.
Others believe that the best option is a horizontal lathing of bars located at a distance of about 23-25 cm.
The direction of joining the basement siding panels depends on the location of the fastening. It can be carried out both from left to right and from right to left. Most often “scales” are mounted from left to right, and “shingles” from right to left. However, this is only a tradition, not a strict law, so the manufacturer can change this order at his discretion.
To determine where to start attaching the panel, you need to look at its nail strip. There will be three holes on it: two oval at the edges and one round between them. This round hole will be the first. Then the fasteners are inserted into the adjacent oval holes, and nails or screws are not driven in completely.
The trick is to keep the fasteners strictly perpendicular to the wall. Any, even a slight deviation from the 90 ° angle – and all the work will be in vain. Therefore, it is important to adhere to the fastening order established by the siding manufacturers: first a round hole, then oval. This avoids distortions and bends.
Selection of components
Ordinary basement siding panels are joined to the components, leaving a gap between the ends corresponding to the air temperature at the time of installation. Recommendations for the size of the thermal clearances should be specified in the installation instructions. The manufacturer must provide it. If there is no instruction or it is taken from another type of siding, this is a serious reason to contact another supplier.
Components must correspond to the selected type of siding, so you cannot take profiles from another manufacturer, and even more so from another type of siding.
The J-profile for shingles and scales is wider, and the starting strip is both wider and more powerful.
Corner profiles for basement siding are either smooth or repeat the pattern of regular panels. The latter are usually used when installing “shingles”. The distinction between smooth and textured profile is not only external. The patterned corner profile is equal to the length of one row panel, it does not have a receiving chute. It is mounted after the installation of ordinary panels, while the smooth profile is fixed earlier. The patterned profile overlaps the ordinary panels.
Installation of the starting strip
The installation procedure for starting strips depends on the type of corner profile chosen in this case.
The patterned corner profile is mounted after the starting strips. Therefore, first, starting strips are attached along the entire length of the sheathed surface. Then ordinary siding and a corner profile are already clinging to them.
A smooth corner profile is mounted simultaneously with the starting strip. At the same time, a number of rules are observed:
Rules
the required temperature gap is left between the end of the starting panel and the nail bar of the corner profile;
the lower edge of the corner profile is displaced downward relative to the lower edge of the starting strip by the amount of the vertical temperature gap;
leave a distance equal to the vertical temperature gap between the lower edge of the corner profile and the blind area.
Instead of starting strips, it is permissible to use a J-profile. Typically, the bottom hooks of a latch lock are located on the inner surface of the row panel. To align the lock with the J-profile receiving channel, the row panels are shortened to the start of the lock hooks. The row panel should not abut against the bottom of the J-profile gutter, therefore a temperature gap is left between them. To prevent melt and rainwater from collecting in the gutter of the J-profile, drainage holes are cut in it.
The method of joining the starter strips depends on whether the original components are used or they are replaced with a J-profile.
In the first case, when two or more strips join, a double temperature gap is left between them. The J-profile is overlapped.
Installation of ordinary panels
First, measure the length of the surface to be sheathed. The length of the siding panels is then measured. Comparing the obtained data, they determine how the panels should be cut. The cladding must be symmetrical. In this case, the length of the last panel in a row requires at least 30 cm.
Two rows of panels are “tried on” on the wall. Subsequent rows will repeat the pattern of these two rows.
By the time the installation of ordinary panels begins, the starting strips, strapping of window and door openings, as well as internal and external corner profiles (if a smooth profile is chosen) must already be fixed on the wall.
The direction of installation depends on the position of the docking strip on the base / plinth panel. The siding is mounted so that the side docking bar is opposite the corner. As already mentioned, the “shingle” is usually mounted from the right corner of the wall to the left, and the “scales” – from the left to the right.
The prepared panel is slightly tilted and inserted into the receiving channel of the corner profile. The hook on the bottom of the panel is attached to the counterpart of the start strip lock. The panel is pulled up to engage the lock. Then check that the panel moves freely to the left and right.






thank you admin for this information waiting for more blog